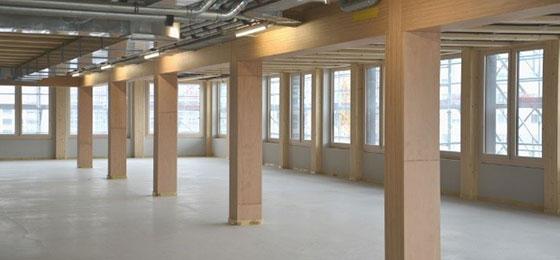Suurstoffi 22: first multi-storey timber building in Switzerland

In Risch-Rotkreuz in the canton of Zug, the first ten-storey timber building is being built in Switzerland. The office block combines a number of visionary innovations.
The Suurstoffi site in Rotkreuz is undergoing redevelopment: in the near future, it will be home to around 1500 residents and offer room to 2000 students and 2500 workers. As part of the redevelopment, a new multi-storey timber office block is being built on the Eastern perimeter. From the outside, the building will look similar to other office blocks, but on the inside it will feature innovative technologies in timber construction.
The elements of this trailblazing project include: visible load-bearing elements (vertical and horizontal) made from laminated beech veneer lumber (BauBuche); facade elements and ceiling elements in spruce; and wood-concrete composite ceiling elements with integrated air conditioning. The timber elements including the air conditioning element are all pre-fabricated. When acting as the main contractor for such complex buildings, Erne relies on digital construction tools such as BIM (Building Information Modelling).
To ensure fire safety, the ground floor (including underground carpark) and the staircases are made of concrete. For the exterior cladding, composite aluminium panels are used. Around 1500 cubic meters of wood will be incorporated into the new building. According to Erne, constructing such a building is no longer more expensive than a traditionally built office block. In fact, the finished building is expected to offer cost benefits due to its timber hybrid construction and innovative air conditioning.
