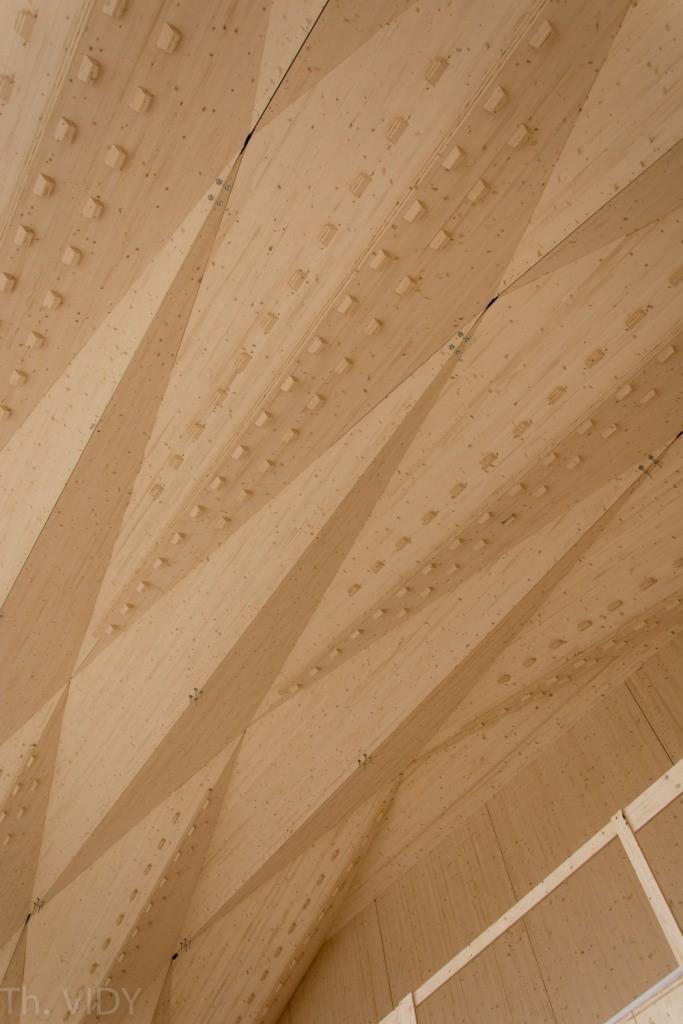The Théâtre de Vidy – a product of basic IBOIS research

On 13 March 2017, Lignum Vaud and S-WIN’s Top Programm Holz 2017 initiative jointly organised a visit to the construction site of the new timber pavilion at the Théâtre de Vidy in Lausanne.
The Théâtre de Vidy in Lausanne has been in existence for over 50 years. It was designed and constructed by Max Bill, architect, artist and publicist (1908 – 1994). The existing Vidy pavilion is now getting on in years and is being replaced by a new soundproofed building – a folded shell structure made from wood. Yves Weinand, Head of the Laboratory for Timber Construction at EPF Lausanne explained the construction and gave the sixty or so visitors a tour of the building site.
Folded timber structures have been investigated and designed at IBOIS for many years now. The theatre building is designed to hold an audience of 250. Its proscenium stage is 11 metres deep and 14 metres wide. The walls and roof elements are constructed from 45mm cross-laminated timber with a gap of 300mm between the two parallel layers.
Of particular interest is the fact that this construction largely dispenses with metal connectors. The individual panels are cut in the factory using computer-aided calculations in such a way that they can only be joined to each other in a single predefined manner, thereby adding stability to the overall structure.
Designed by Yves Weinand and IBOIS together with the Lausanne architecture studio Cube, the theatre building combines rigorous construction and styling to create a natural-looking end product. Vidy’s new theatre auditorium, a fascinating architectural masterpiece crafted from wood, will be inaugurated and used for the first time in mid-September.
